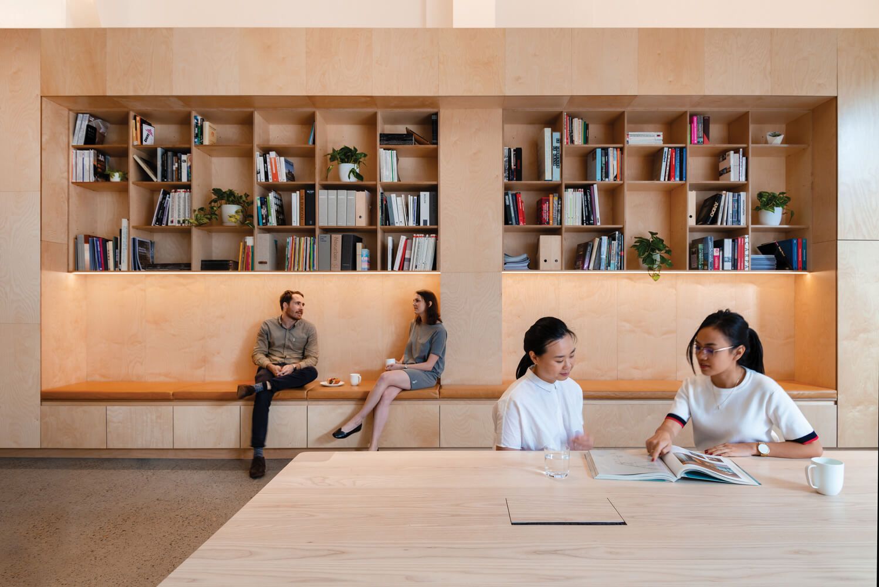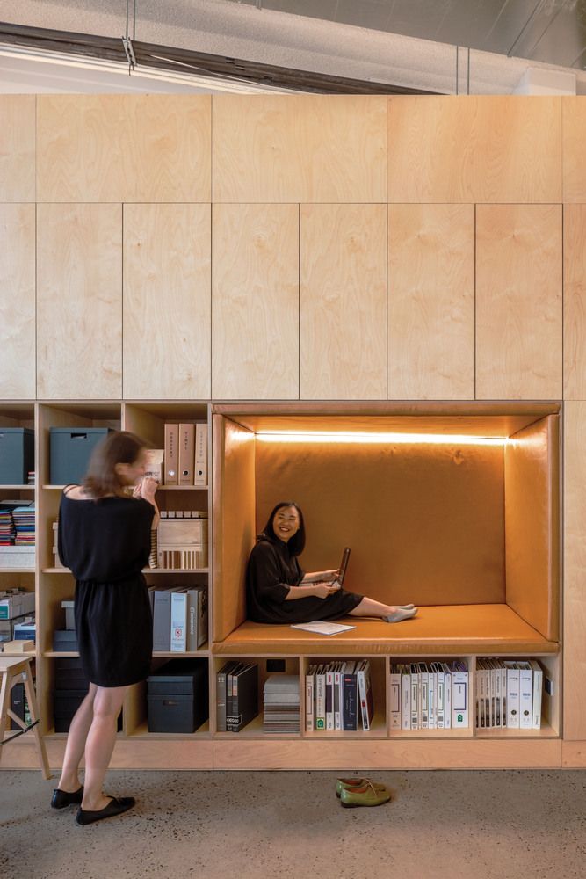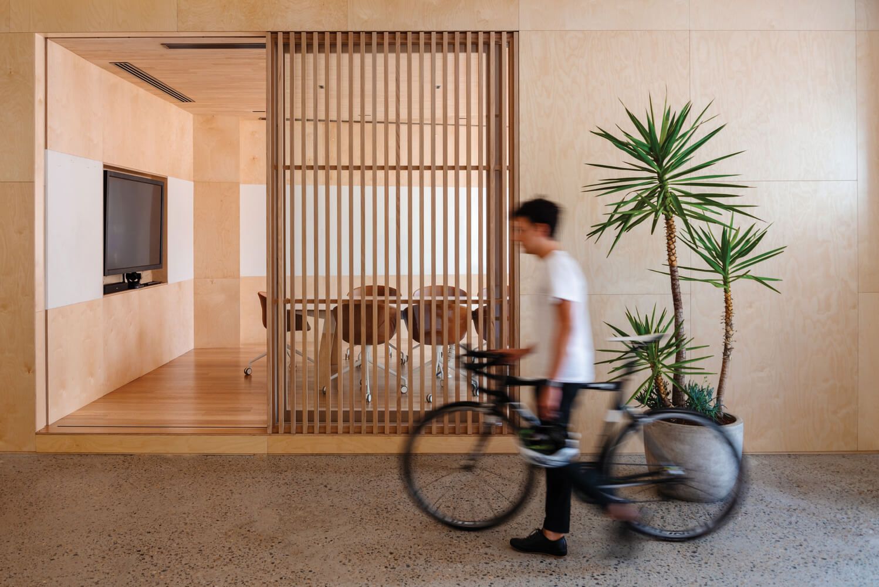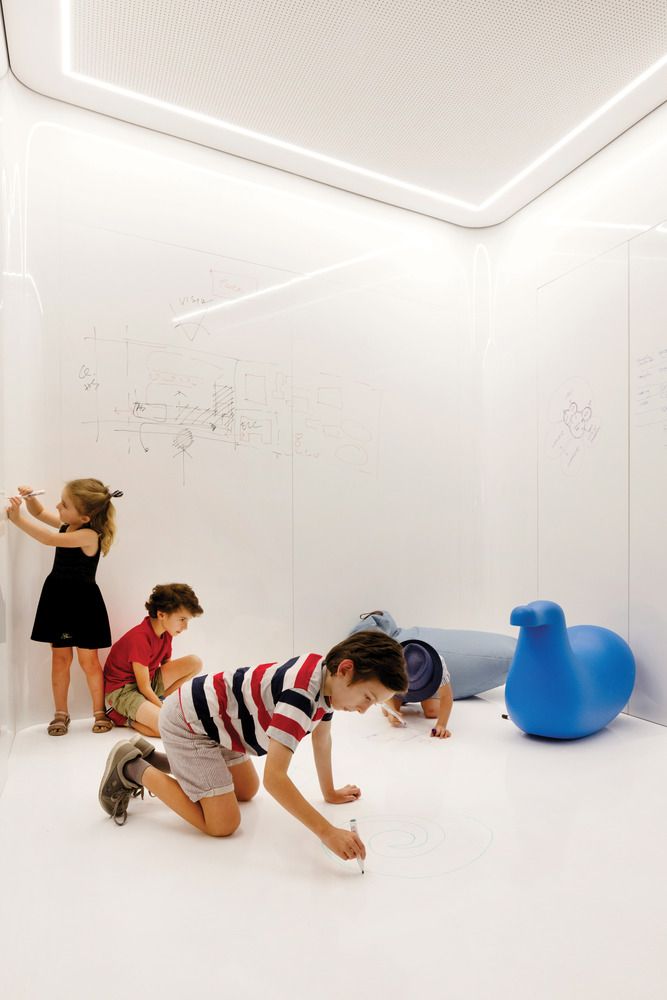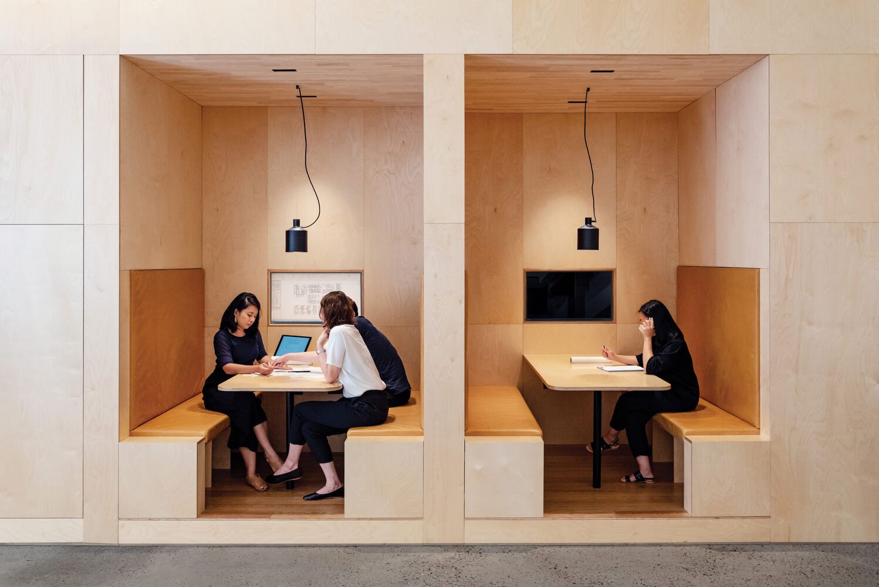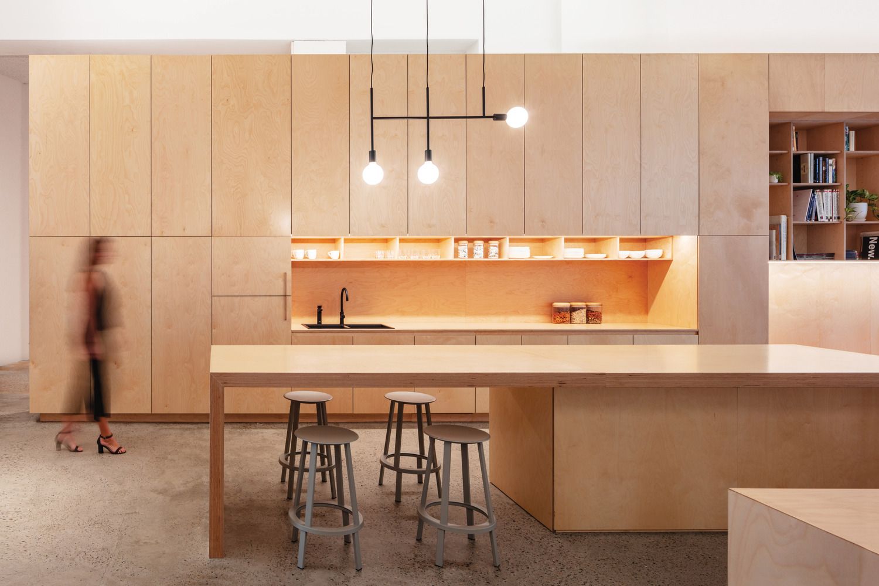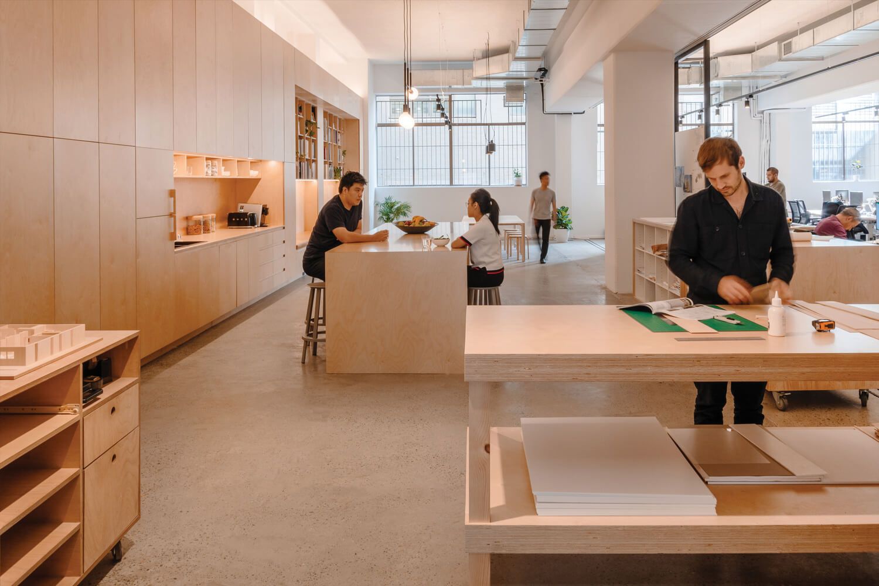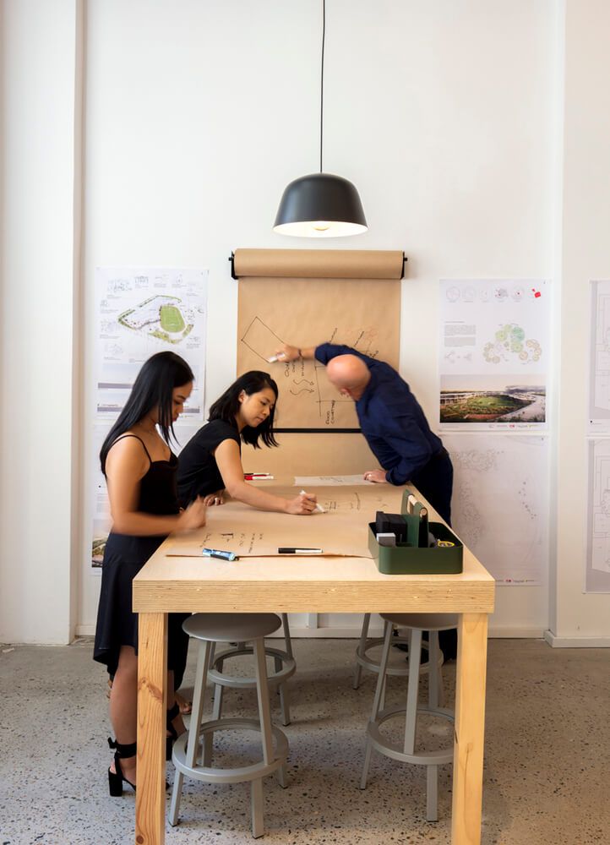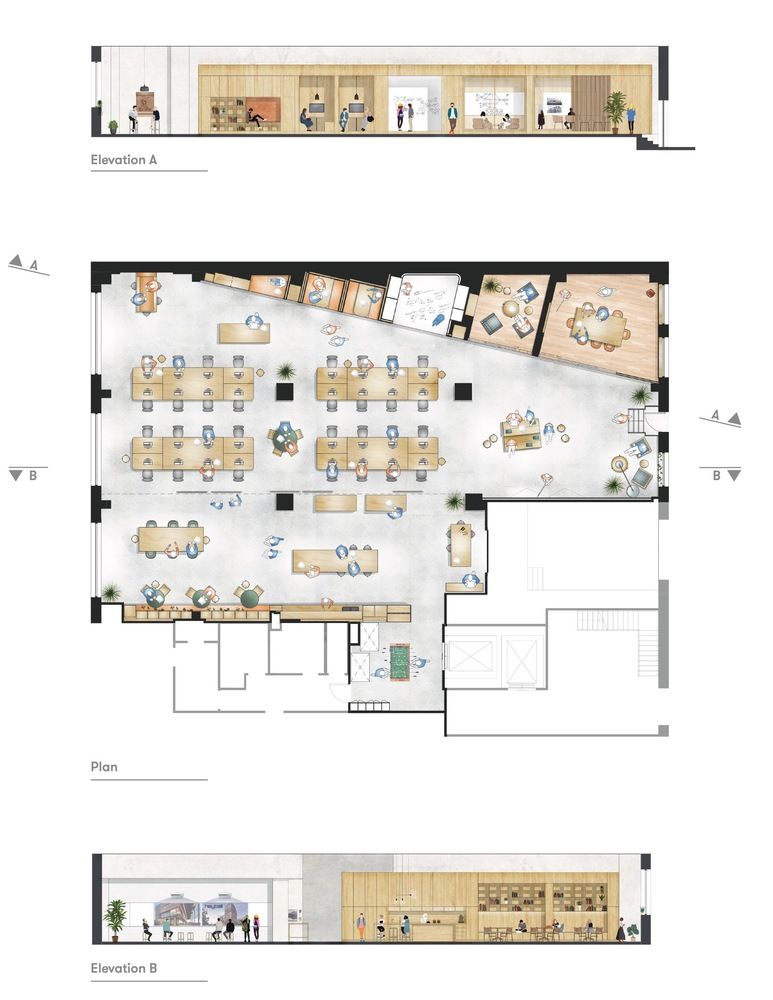为了创建社区感,我们积极鼓励家庭和学校团体参与体验工作室。这些儿童友好区欢迎家庭进入工作场所,同时让我们了解儿童和学生如何互动和对环境做出的反应,这些可以反馈到设计工作中。
Responding to the desire to create a sense of community, families and school groups are actively encouraged to engage with the studio to experience spaces that aim to stimulate inquiry and delight. These child-friendly zones welcome families into the workplace whilst allowing us to learn how children and students interact and respond to the individual settings, feeding back into our design work.

Responding to the desire to create a sense of community, families and school groups are actively encouraged to engage with the studio to experience spaces that aim to stimulate inquiry and delight. These child-friendly zones welcome families into the workplace whilst allowing us to learn how children and students interact and respond to the individual settings, feeding back into our design work.
建筑外壳由裸露天花板和抛光的混凝土地板组成。残留的染料污渍暗示着该工作室作为前鞋厂的工业历史,这些设计反映了空间的新旧交织。
The buildings shell comprises of exposed high ceilings and polished concrete floors. The remnants of dye stains hint to the studio's industrial past as a former shoe factory. These volumes reflect the ethos in which the space was conceived – an intertwining of old and new .

The buildings shell comprises of exposed high ceilings and polished concrete floors. The remnants of dye stains hint to the studio's industrial past as a former shoe factory. These volumes reflect the ethos in which the space was conceived – an intertwining of old and new .

