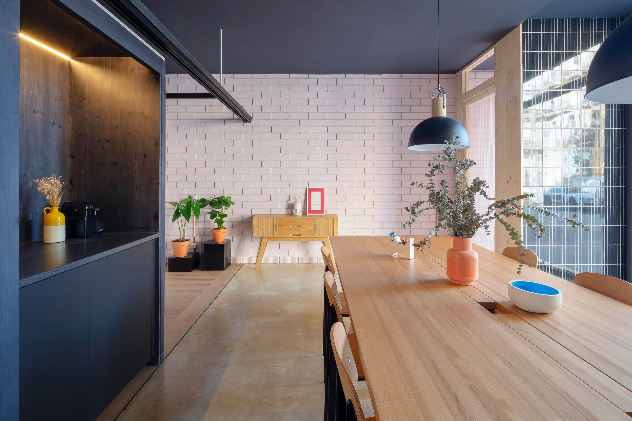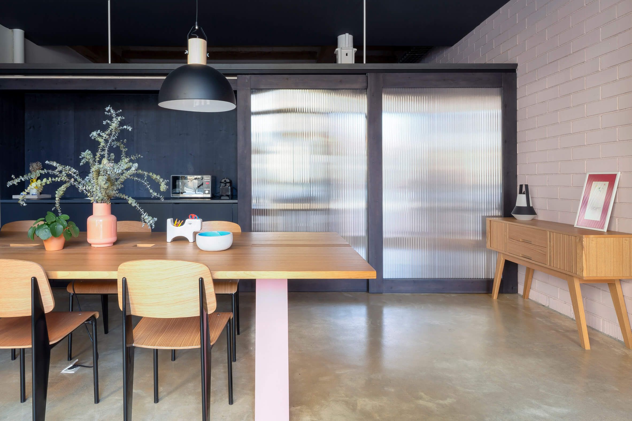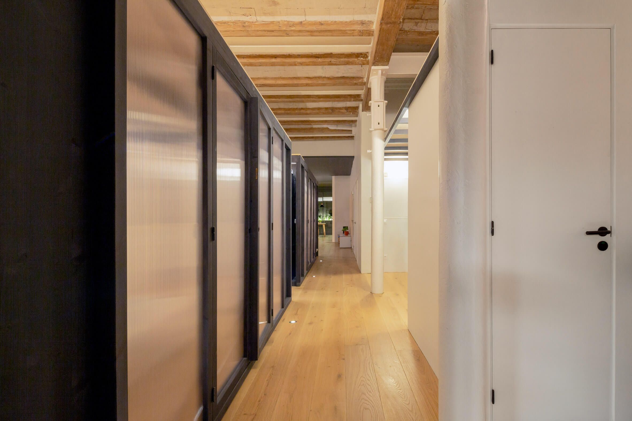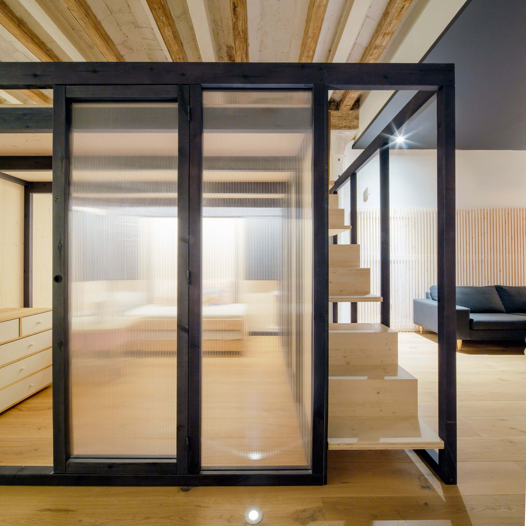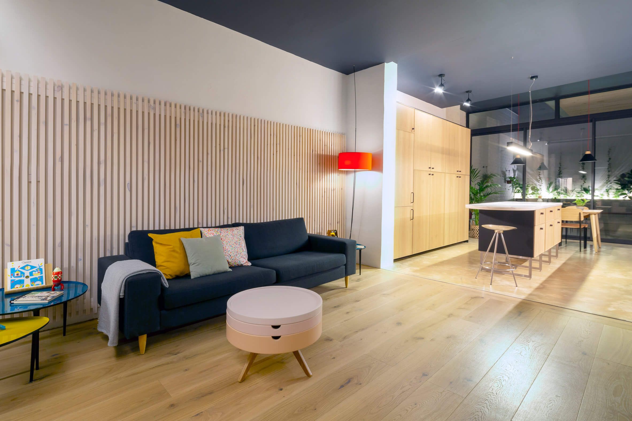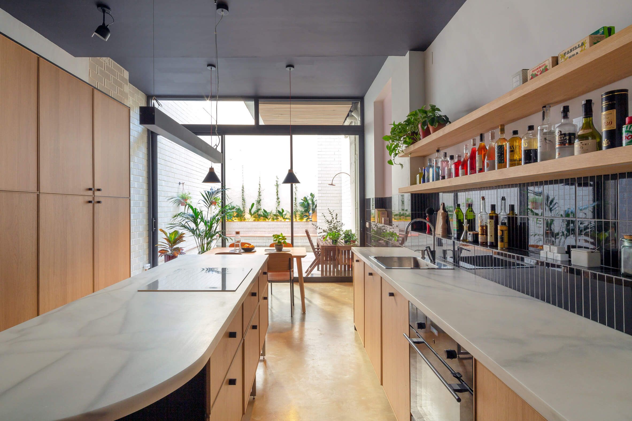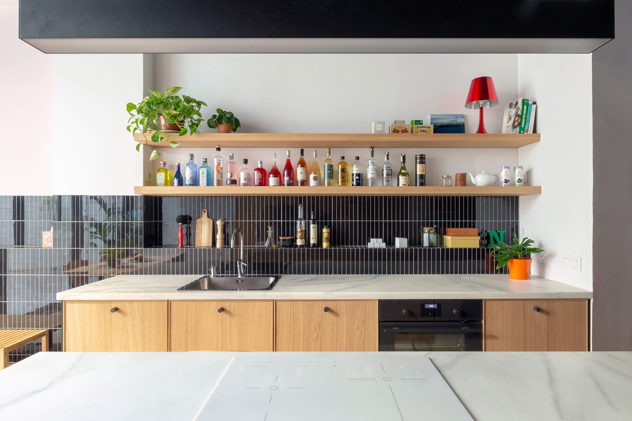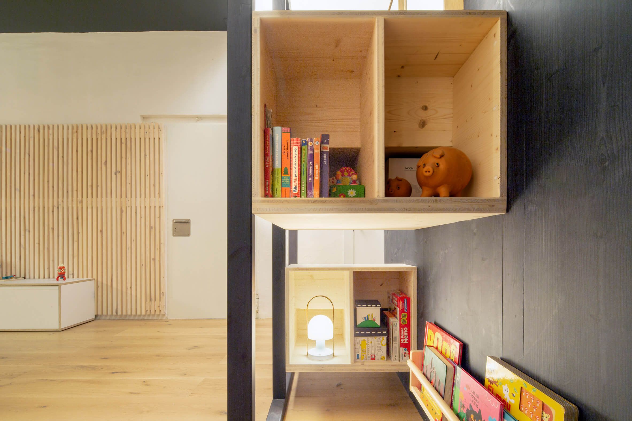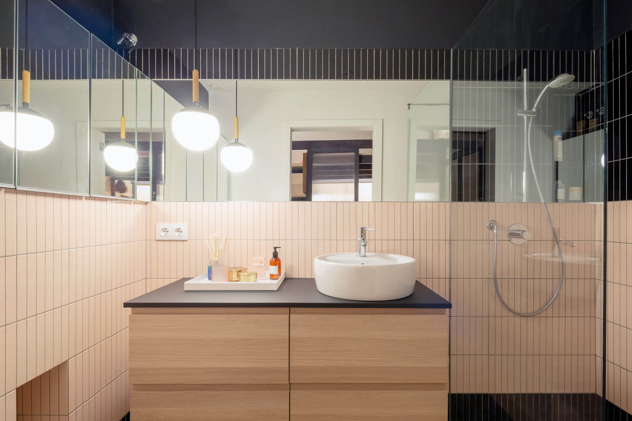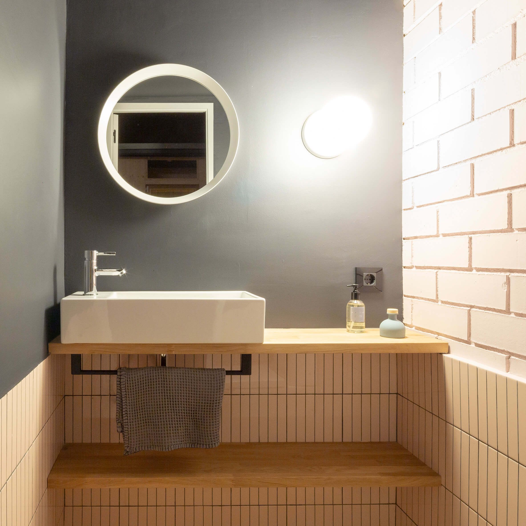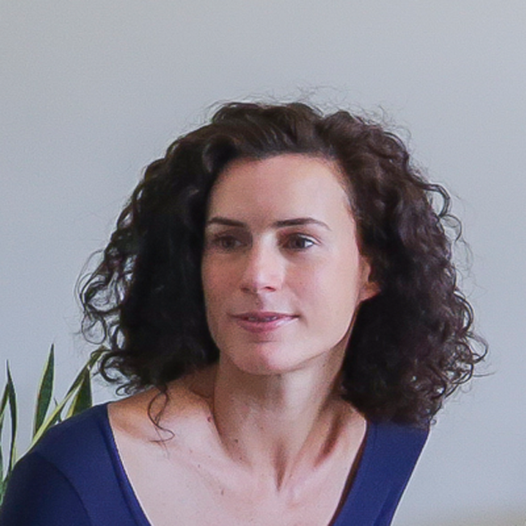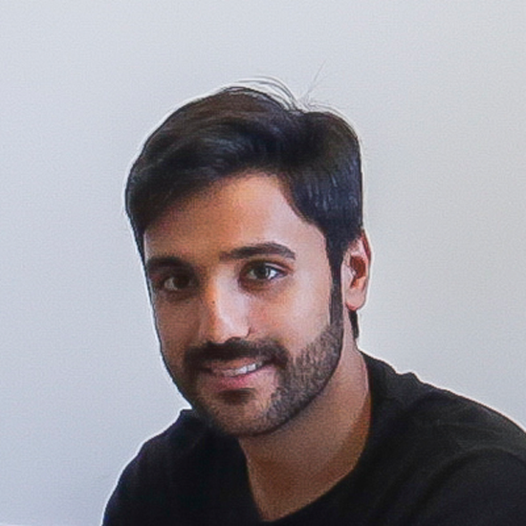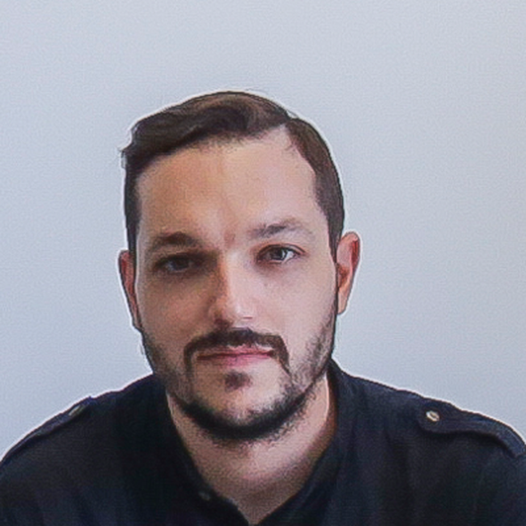两个黑色的云杉木盒子固定在办公室的主房间,可以用于小型工作室或会议。其中一个有一组台阶建在那个双层架子上。立面由半透明的聚碳酸酯板构成,体量刚好位于3.5米高的天花板下,可以看到屋顶裸露的木梁。
Two blackened spruce wood boxes anchor the main room of the office, which can be used for small workshops or meetings. One of them has a set of steps built in that double up as shelves.Fronted by translucent panels of polycarbonate, the volumes have been made to sit just beneath the 3.5 metre-high ceiling, keeping in view the exposed timber beams in the

Two blackened spruce wood boxes anchor the main room of the office, which can be used for small workshops or meetings. One of them has a set of steps built in that double up as shelves.Fronted by translucent panels of polycarbonate, the volumes have been made to sit just beneath the 3.5 metre-high ceiling, keeping in view the exposed timber beams in the
roof. 在办公室的前面是一个临街的会议区域,中心是一张长木桌。空间的后部设有厨房,厨房设有大理石顶部的早餐岛和准备柜台。这间客房还有着大型玻璃窗,可以俯瞰一个点缀着盆栽植物的小型户外庭院。
Towards the front of the office is a street-facing meeting area that's centred by a long timber table.The rear of the space plays host to a kitchen that features a marble-topped breakfast island and prep counter. This room is also fronted by large panels of glazing that look through to a small outdoor courtyard dotted with potted plants.
Towards the front of the office is a street-facing meeting area that's centred by a long timber table.The rear of the space plays host to a kitchen that features a marble-topped breakfast island and prep counter. This room is also fronted by large panels of glazing that look through to a small outdoor courtyard dotted with potted plants.


