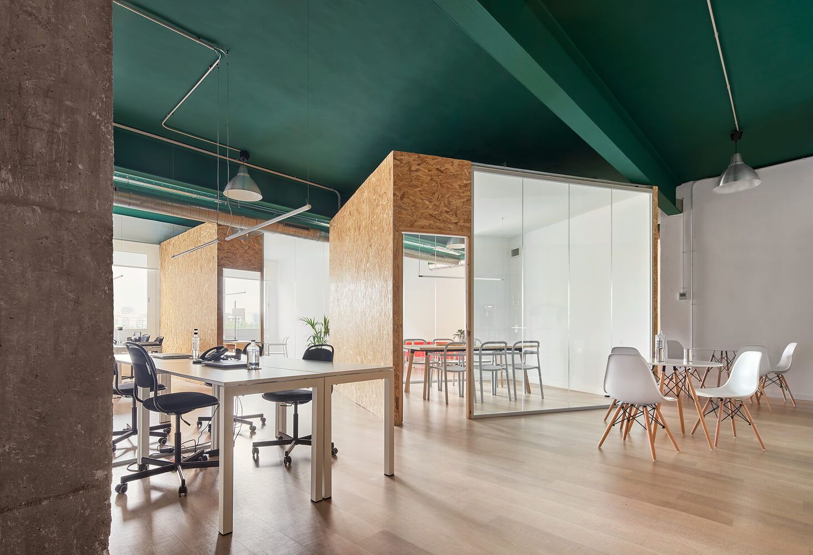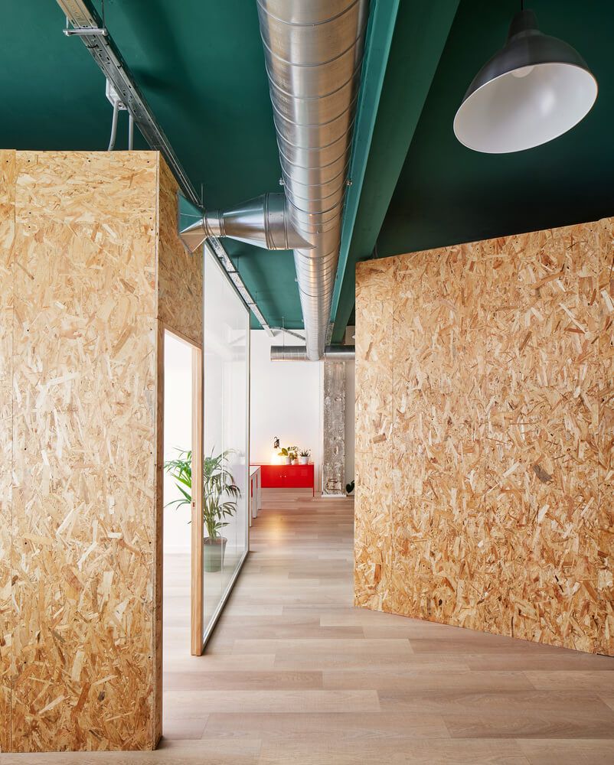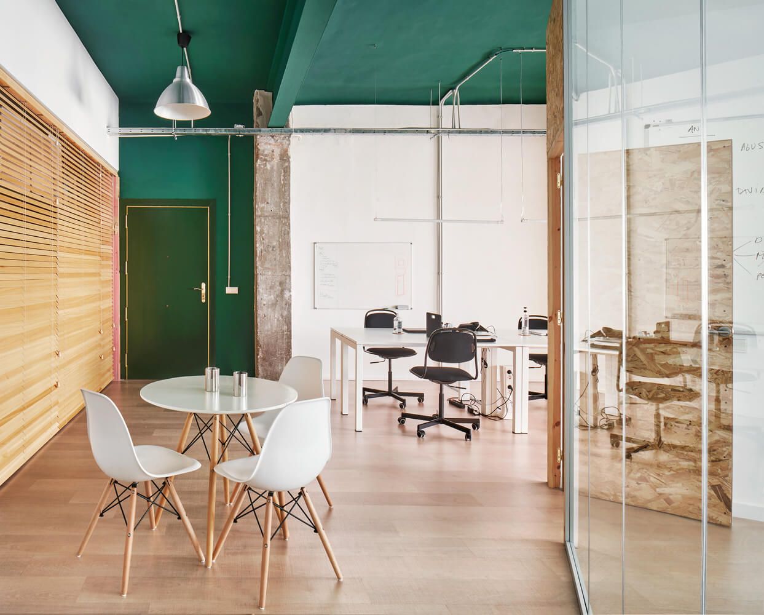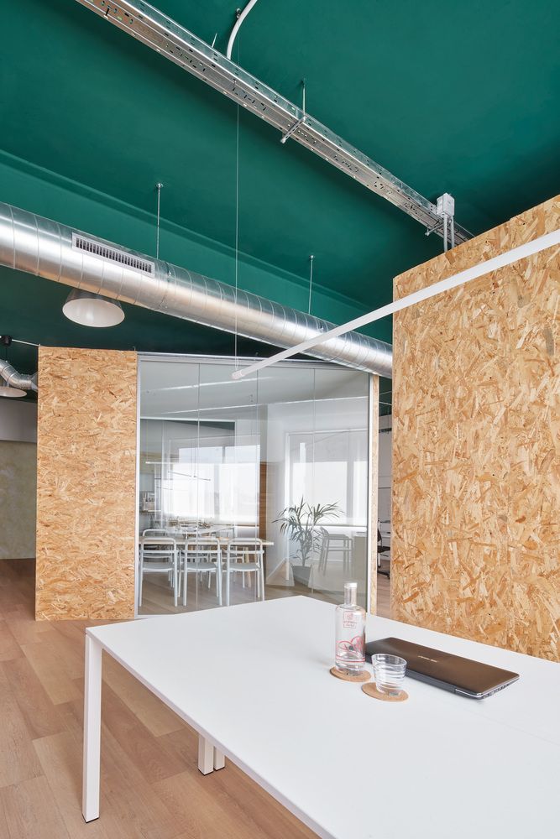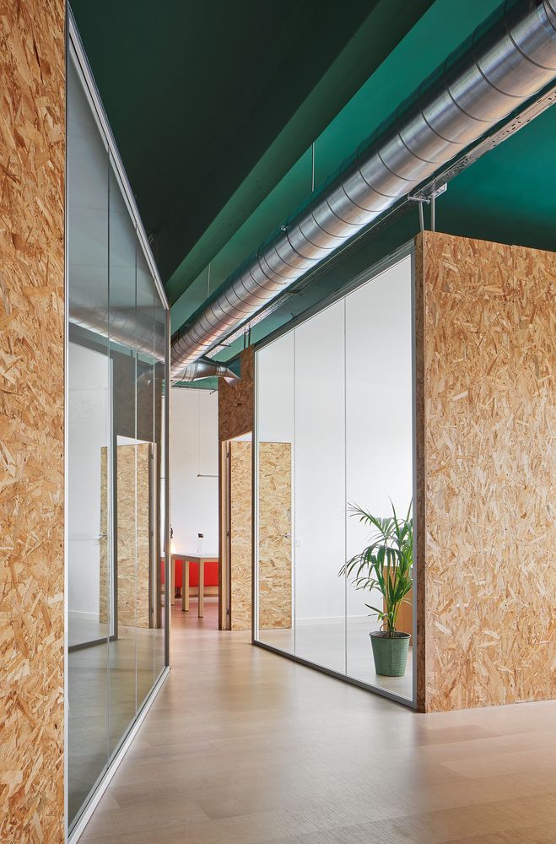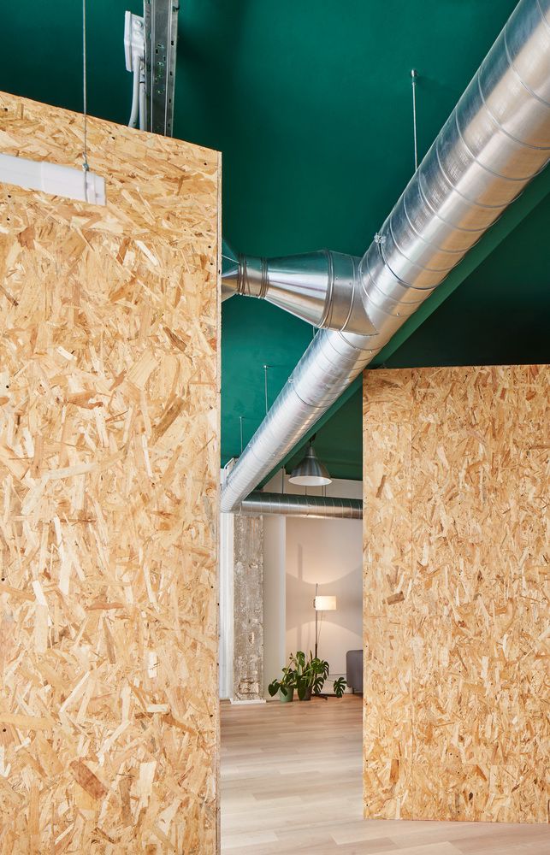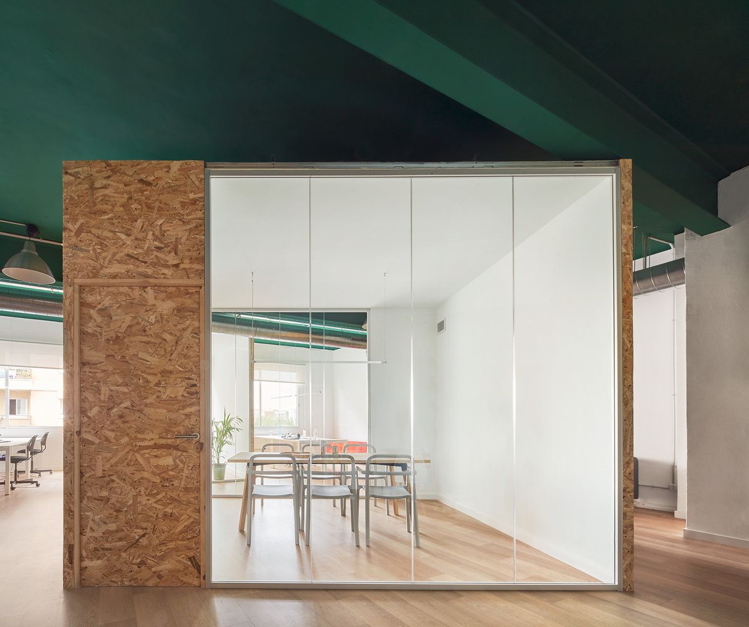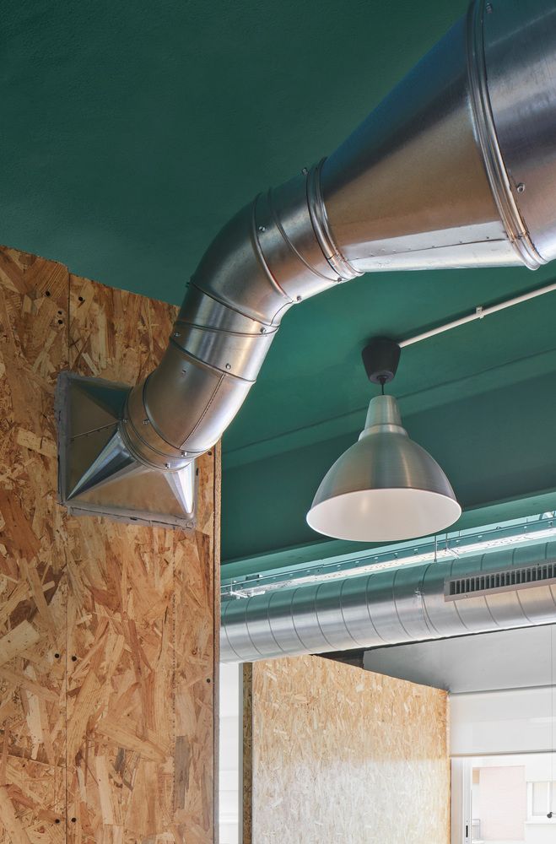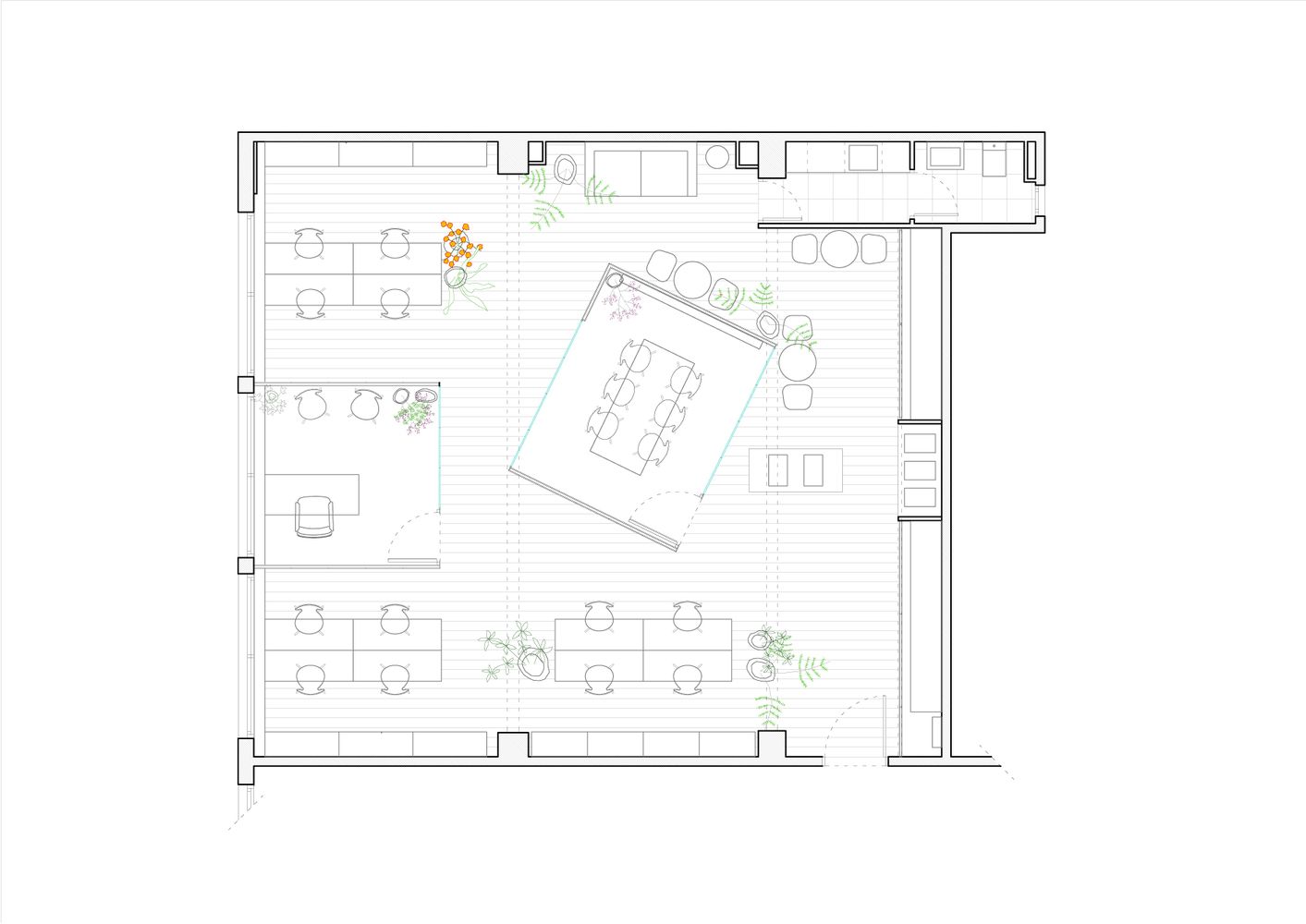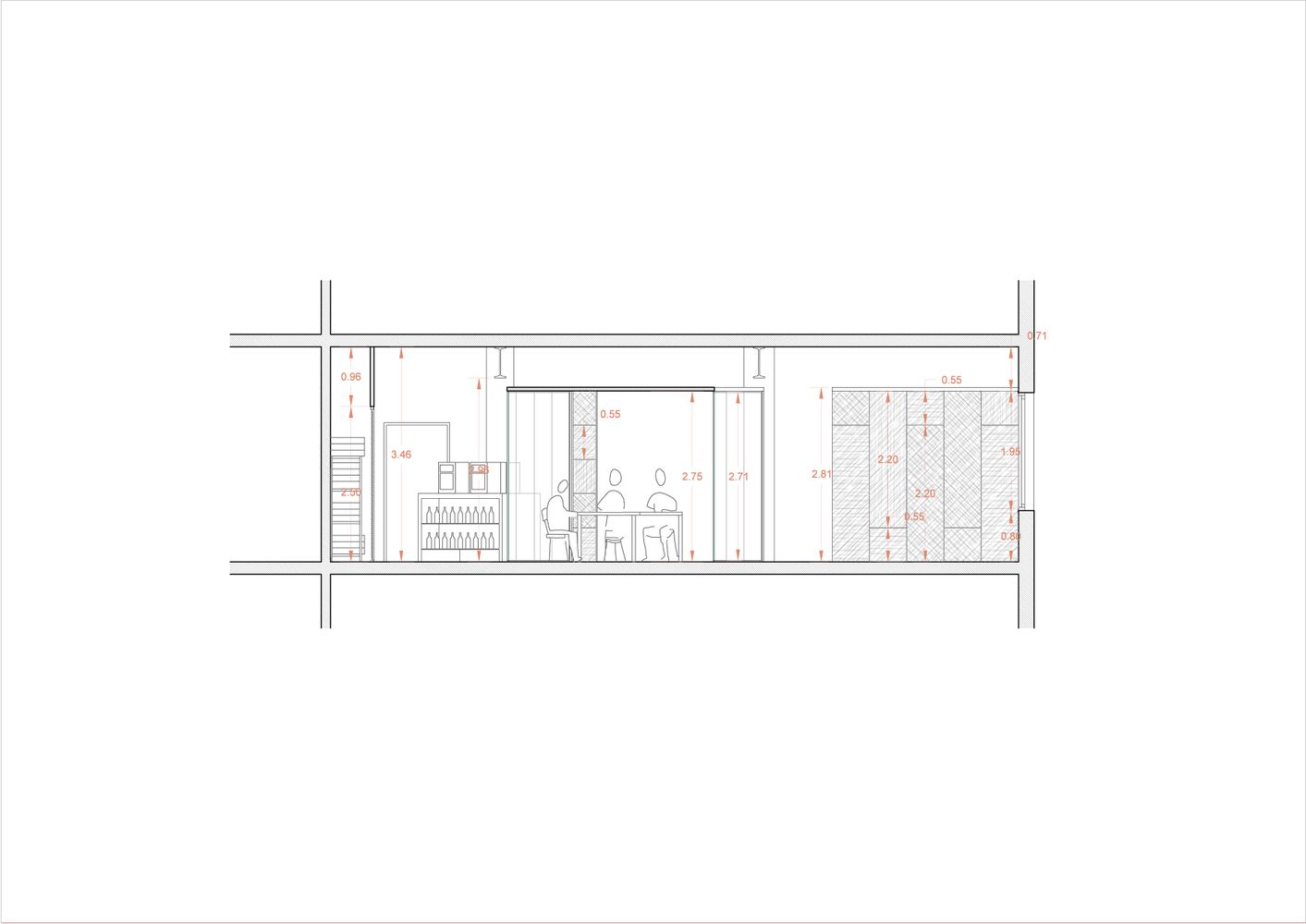设计团队在空间中引入了两个方形盒子空间,一个用于办公室,另一个用于会议室。这两个方形盒子空间对办公室主要的开放空间进行了区分。
The distribution consists of a diaphanous floor, which was the original state of the room, where we decided to introduce two boxes, due to the required program from the client. One box for the management office and the other one for the meeting room. These two boxes sorted and distribute the main open space.

混凝土柱、金属梁和木地板等原有元素的得到了保存和修复。白色涂料使空间感觉更明亮,绿色天花板是根据公司的身份定位来设计的。
It is also worth mentioning the actions of preservation and restoration of all the original elements as the concrete columns, the metalic beams and the wooden floor.The white paint floods the space with natural light and the green ceiling is a reference to nature according to the identity of the company that occupies the office.


