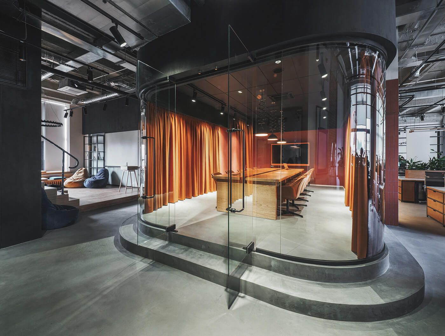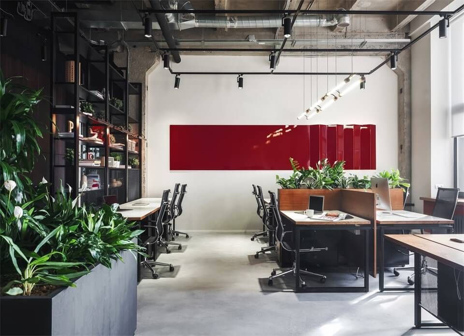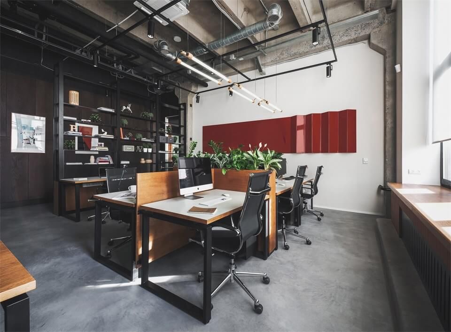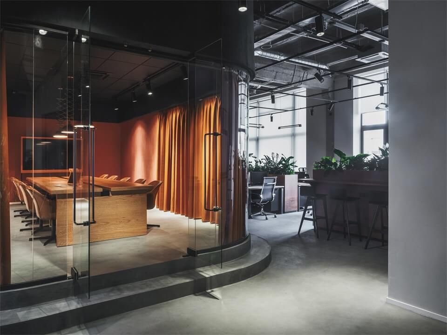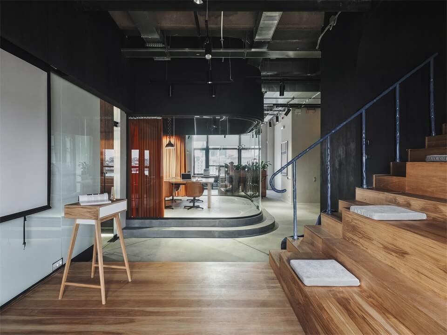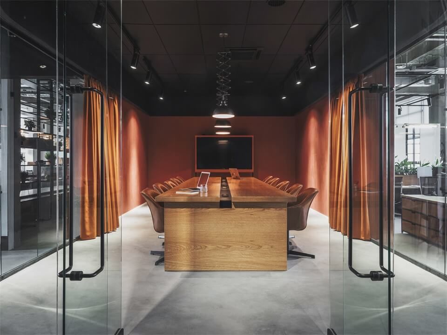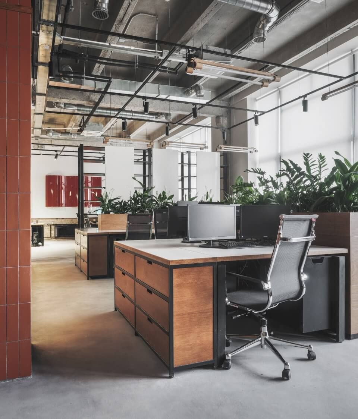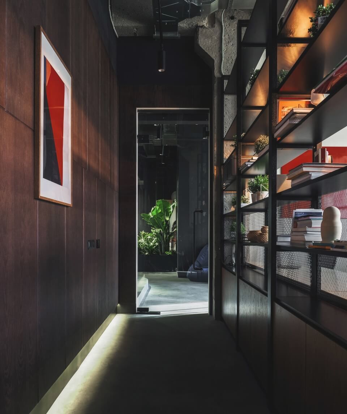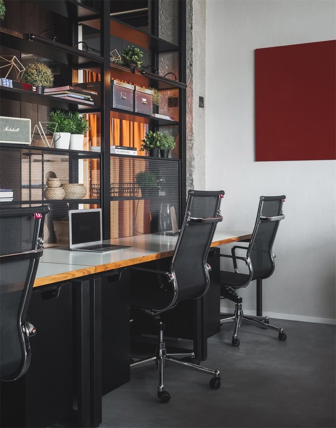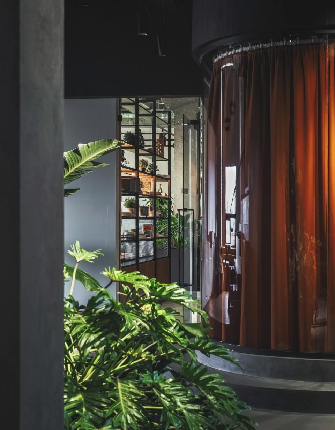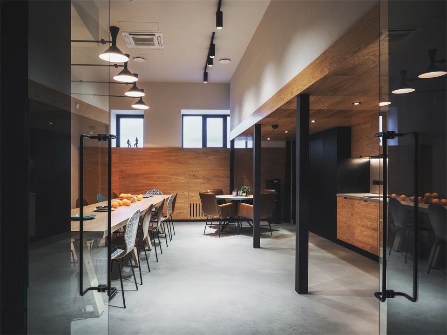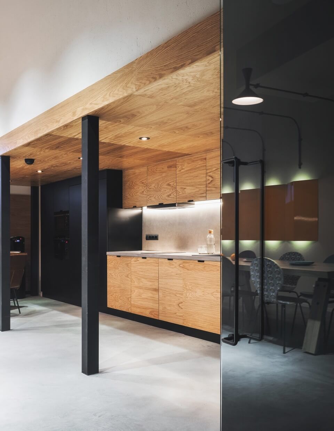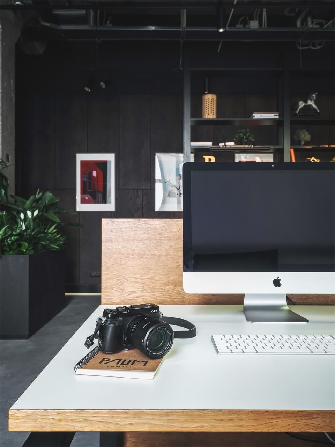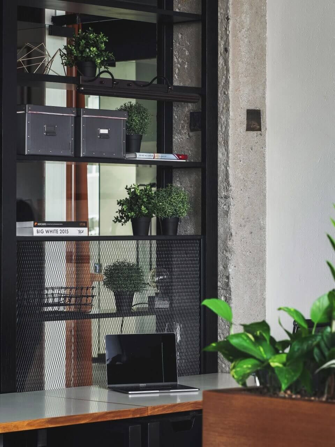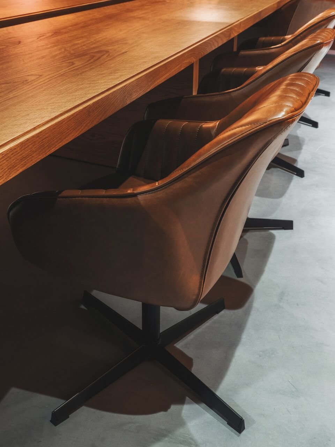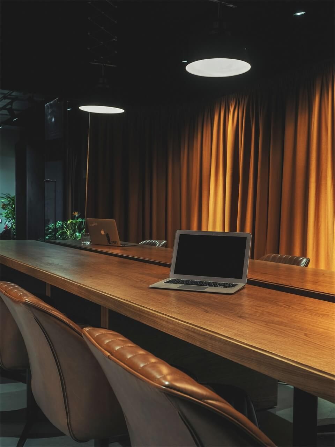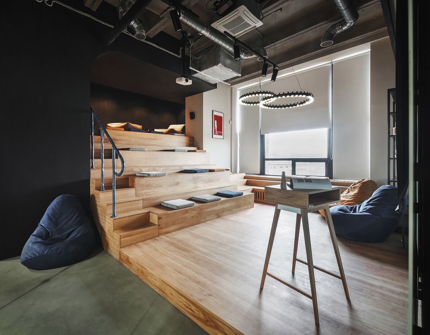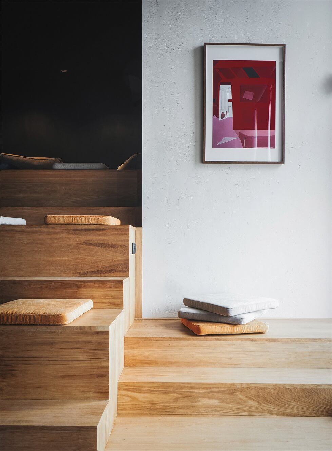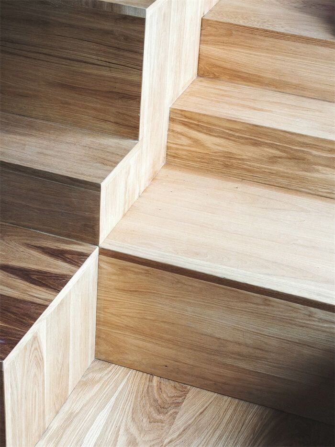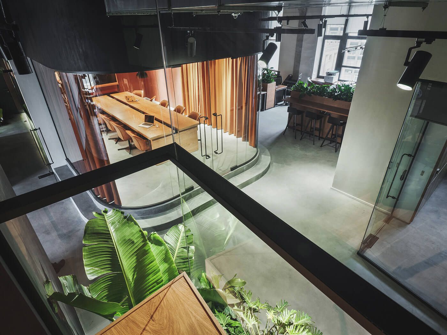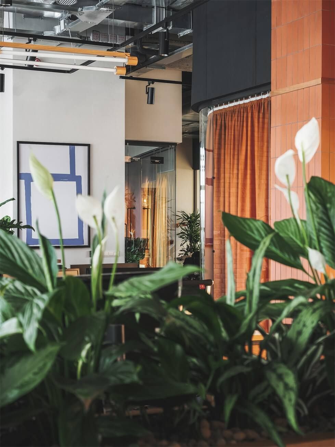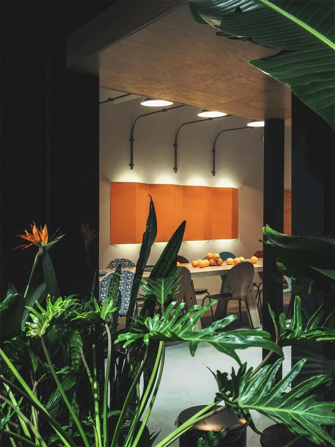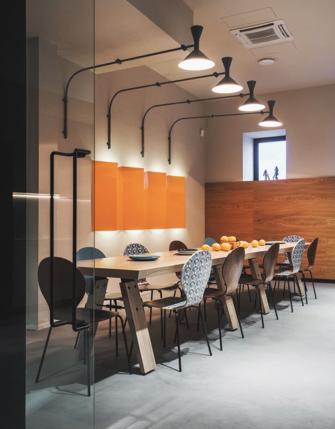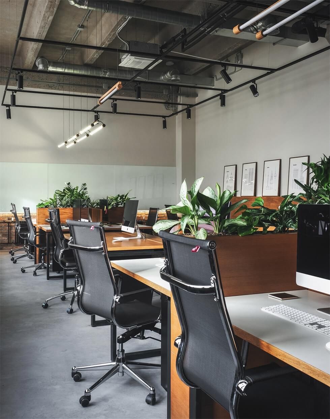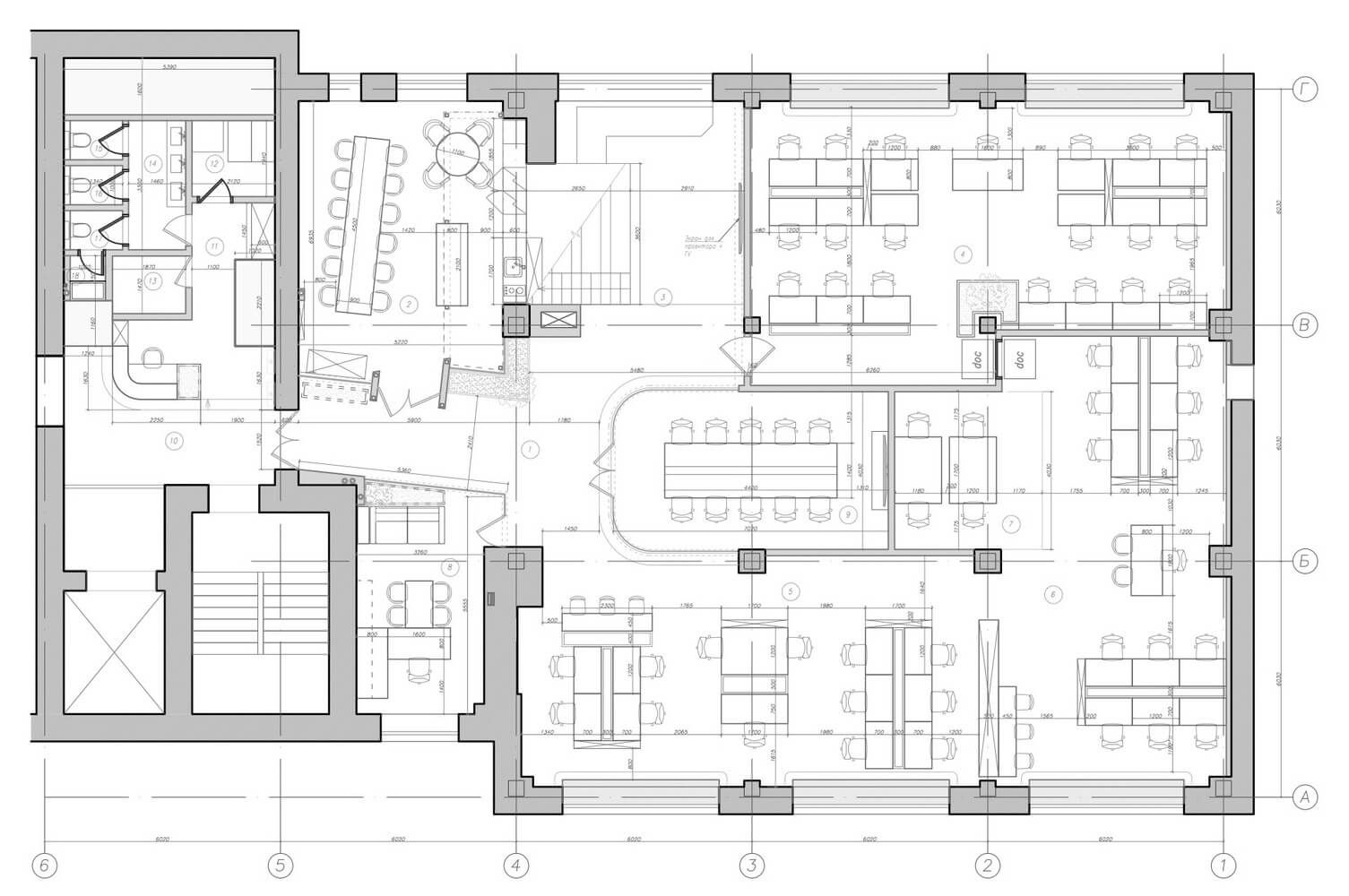PETSHOP IT部门的办公室位于圣彼得堡的Chkalovsky大道上,这座建筑可以追溯到二十世纪五六十年代的苏联工业建筑,屋顶天花板、混凝土柱高4米多,俯瞰彼得格勒一侧的巨大窗户,这些都是对这家现代活力公司的空间很好的介绍。
The office for IT department of the PETSHOP company is located in St. Petersburg, on Chkalovsky avenue, in a Soviet industrial building of 50th – 60th years of the 20th century. Ridge ceiling and concrete columns more than 4 meters high, the top floor and huge windows overlooking the Petrograd Side – these are a fine introduction of space for the creative department of the modern dynamic company.

The office for IT department of the PETSHOP company is located in St. Petersburg, on Chkalovsky avenue, in a Soviet industrial building of 50th – 60th years of the 20th century. Ridge ceiling and concrete columns more than 4 meters high, the top floor and huge windows overlooking the Petrograd Side – these are a fine introduction of space for the creative department of the modern dynamic company.
建筑风格的基础和灵感的主要来源是包豪斯美学——简洁的形式、功利主义的方法和功能主义的思想曾经在建筑界掀起了一场革命。现在设计师把这种美学运用到室内设计中,但仅仅是它的装饰部分。现代纽约联合办公和办公空间的室内风格也对该室内空间产生了很大影响。
The aesthetics of Bauhaus (the higher school in Dessau and the architectural direction of the first third of 20th century) has become a basis of style and the main source of inspiration. Simple laconic forms, utilitarian approach and the ideas of functionalism once has made a revolution in architecture. Now we transfer this esthetics to interior design, but only its decorative part. The interior stylistics of co-working and office spaces of modern New York also had a great influence on this interior mix.

The aesthetics of Bauhaus (the higher school in Dessau and the architectural direction of the first third of 20th century) has become a basis of style and the main source of inspiration. Simple laconic forms, utilitarian approach and the ideas of functionalism once has made a revolution in architecture. Now we transfer this esthetics to interior design, but only its decorative part. The interior stylistics of co-working and office spaces of modern New York also had a great influence on this interior mix.
在办公空间规划中,最具代表性的会议室成为了空间的主要对象和重点,并以简洁圆润的形式被放置在办公室的中心位置,其他开放空间被划分为两翼——平面设计师区域(二十人)和IT专家区(三十人),并辅以生机的绿色植物。
In office space planning the most representative meeting room has become the main object and emphasis, receiving the laconic rounded forms and the central position in "the heart", dividing other open space into two «wings» – a zone of graphic designers (for twenty people) and a zone of IT specialists (for thirty people).

In office space planning the most representative meeting room has become the main object and emphasis, receiving the laconic rounded forms and the central position in "the heart", dividing other open space into two «wings» – a zone of graphic designers (for twenty people) and a zone of IT specialists (for thirty people).


